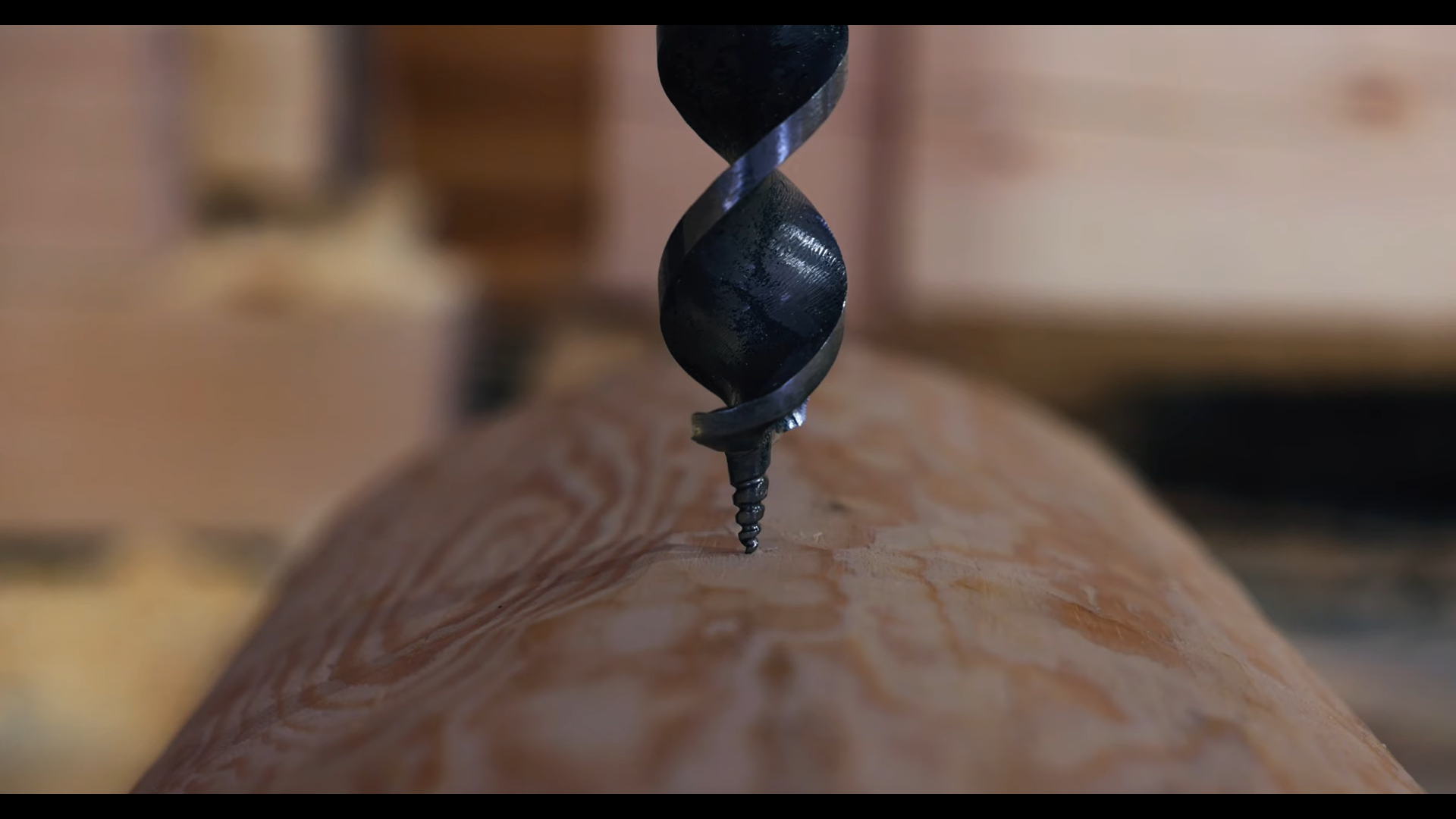From material choice to joinery and documentation, our quality system is designed to keep handcrafted log architecture tight, true and buildable—today and decades from now.
Timber, selected for performance
• Large-dimension, slow-grown Nordic pine from vetted sources
• Stock on hand: dry, straight timber (lengths up to ~12.2 m) to start builds without delay
• Grading available when required by the project
Precision as a principle
• Lateral grooves are profiled so their edges compress into the wood for airtight joints
• Dried logs are re-milled to remove cupping and ensure straight bearing faces
• Every notch is hand-finished with a knife, then checked for fit and bearing
Tri-Level Scribing (developed by our Master Log Builder Timo Aro-Heinilä)
A scribing approach that anticipates differential shrinkage between the inner and outer faces of a log. By shaping an intentionally unbalanced groove before final seasoning, the method helps the joint tighten as the wall settles—reducing long-term opening of the groove, keeping walls plumb in extended spans and improving sealing. (Outcome depends on species, moisture history and detailing.)
Corners & special solutions
• Standard corner types include dovetail and locking corner; other profiles on request
• Long spans with toothed, multi-layer dowel beams (for larger open rooms)
• Curved and leaning walls and post-and-beam glass integrations are part of our repertoire
Ready for building services
• Pre-bored electrical routes as standard
• T-profile solid-wood side bucks at all door and window openings
• Floating posts in partition slots for anchoring light-frame walls and accommodating settlement
• A fine machine hewing treatment on the flat surfaces of the logs ensures longevity in the logs without additional needs for treatments
Capacity & coordination
• Single frames up to ~500 m² crafted under one roof at our ~800 m² atelier in Naantali
• For large/distributed builds, modules are crafted indoors by partner workshops to one set of drawings, tolerances and numbering, under Supervisor oversight
→ Result: dry joinery, consistent tolerances and uniform surface quality across the whole frame.
Supervisor Service (for multi-workshop or high-stakes builds)
• Up-front review of drawings, joinery profiles and tolerances
• Scheduled shop visits with measurement/photo records
• Verification of numbering, fit-up and shrinkage allowances before shipment
Benefits: consistent execution across workshops, reduced quality/schedule risk, and clear documentation for handover.
Documentation & traceability
• Numbered components, build log and photo set for every project
• Hand-over package covering timber specs, profiles, allowances and maintenance guidance
Schedule discipline
We plan buffers for the craft steps that cannot be rushed, then coordinate logistics so site work proceeds cleanly. The result is predictable delivery without last-minute surprises.
Plan with us
We work directly with architects and structural engineers to align architecture, detailing and buildability from the start. Share your brief and we’ll propose the quality pathway, capacity plan and timeline.
Planning for handcrafted log project? Let’s talk to scope, schedule and quality! About Us





